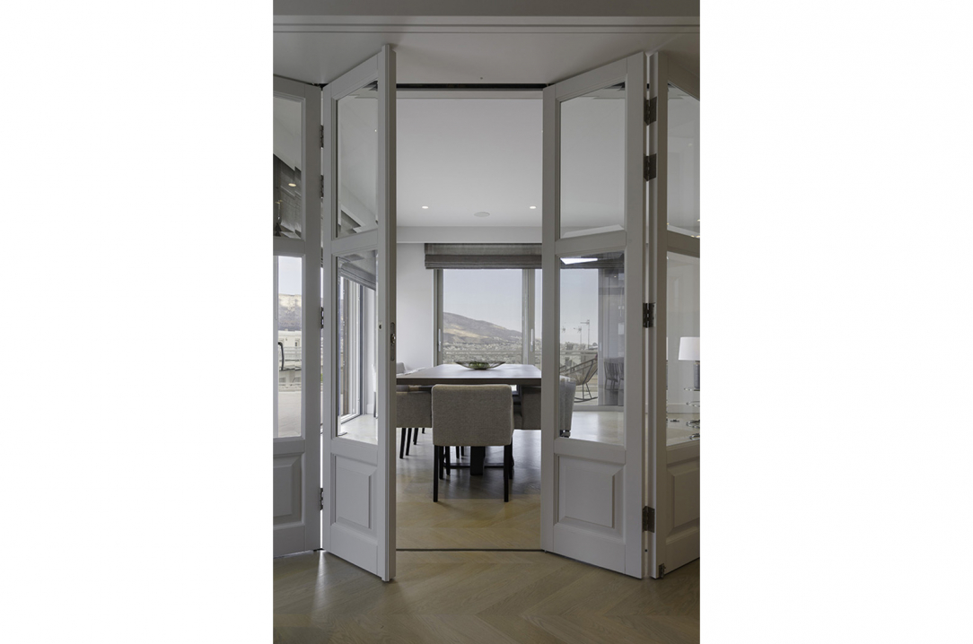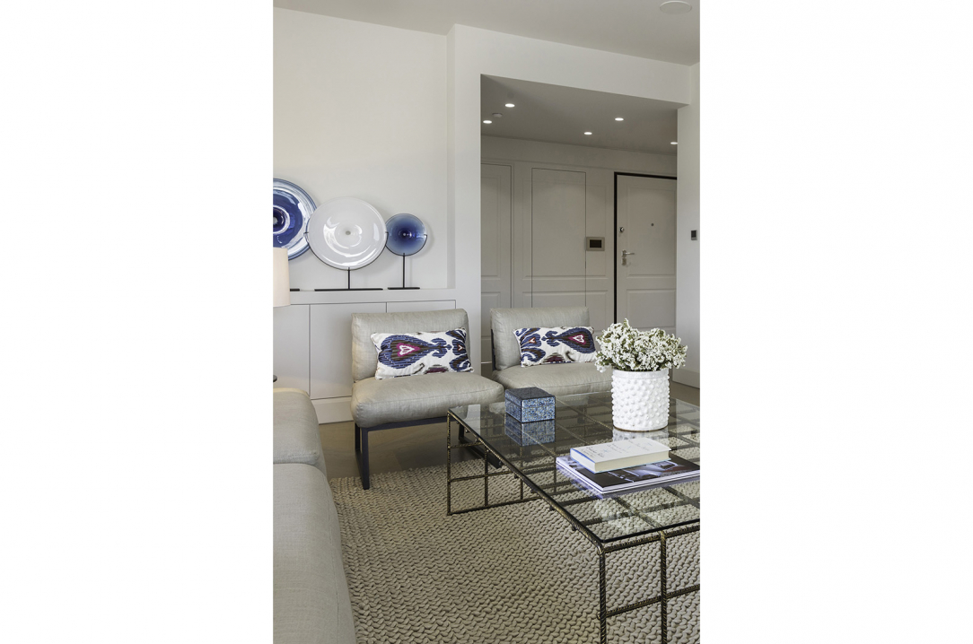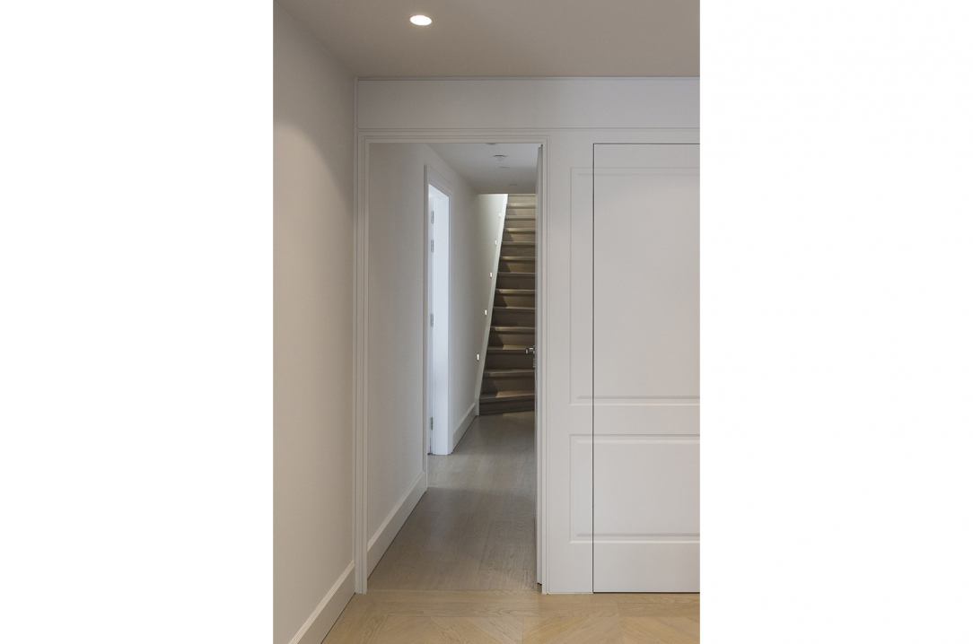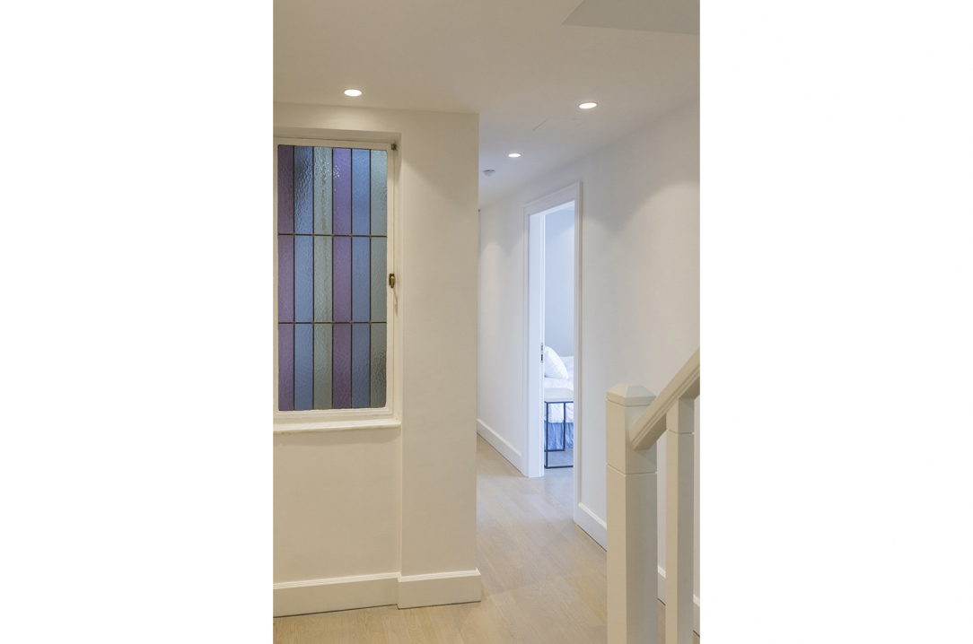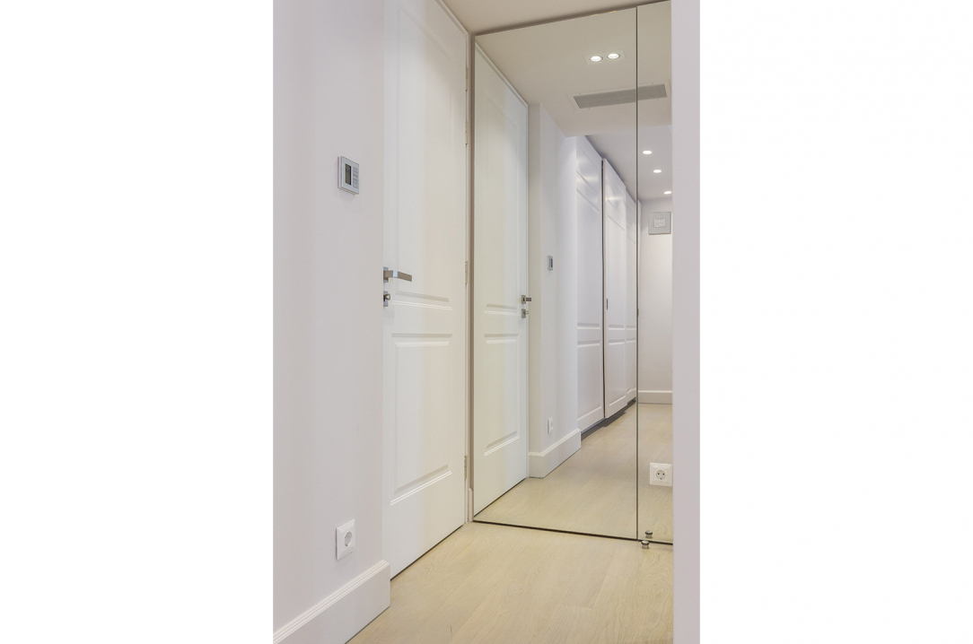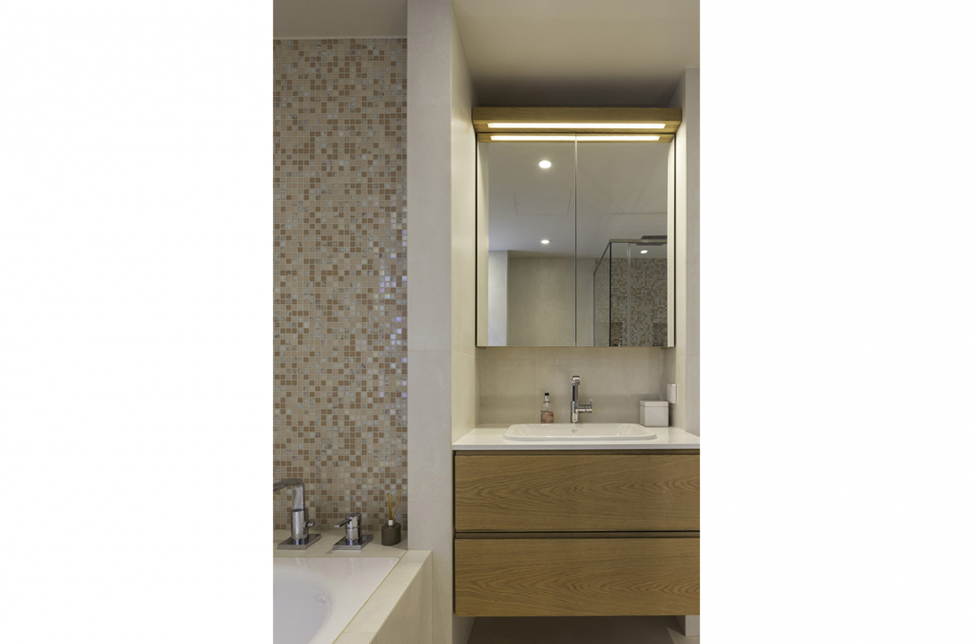Location:
Kolonaki, Athens, GR
Date:
2014-2016
Stage:
completed
Area:
220 m2
The property occupies the two upper floors of an apartment building that dates in the 1960s. The original layout comprised of a living and dining room, a study, a gloomy kitchen and two bedrooms sharing a bathroom. On the upper floor there was a smaller bedroom. The new owner’s brief was for a modern apartment with three en suite bedrooms, a bright big kitchen, living and dining rooms and a cozy TV room. The upper floor was to be used as a study. The apartment had to be utterly demolished, keeping only the big openings to the stunning views and the original timber staircase.
Mechanical Eng.: Yiannis Askitopoulos
Lighting design: SMEKA SA
Photography: Nicholas Mastoras

