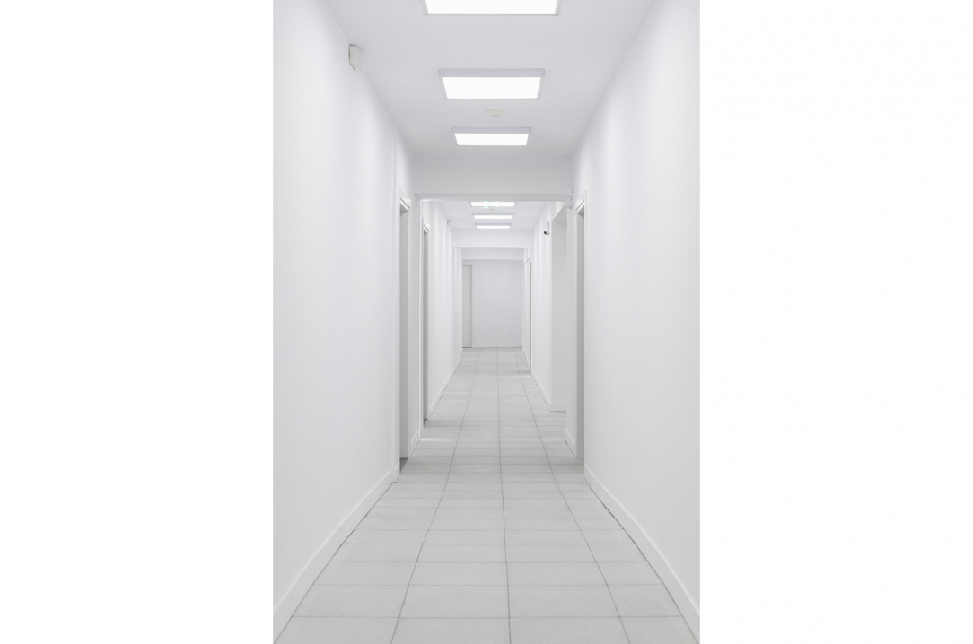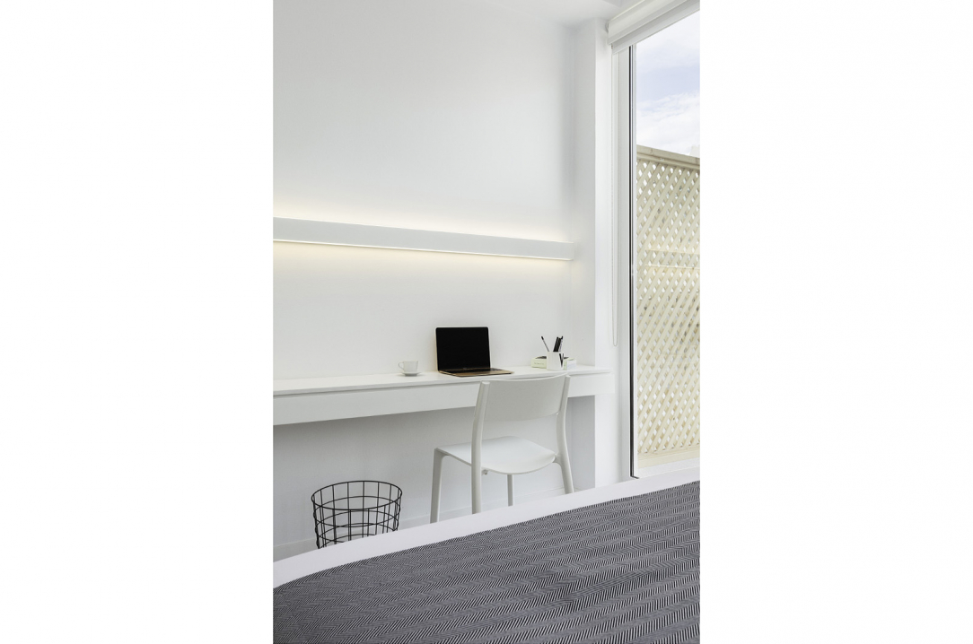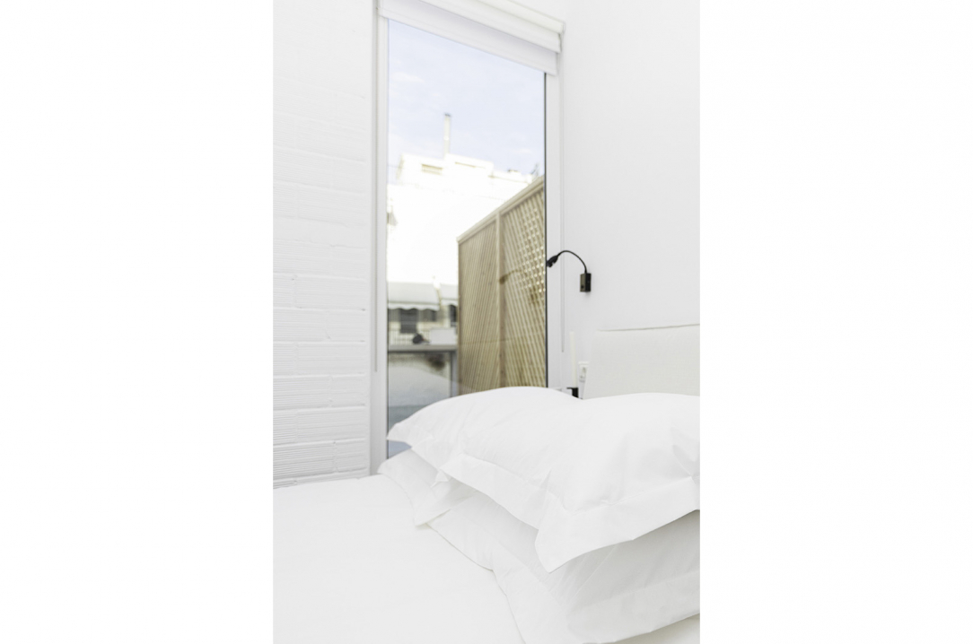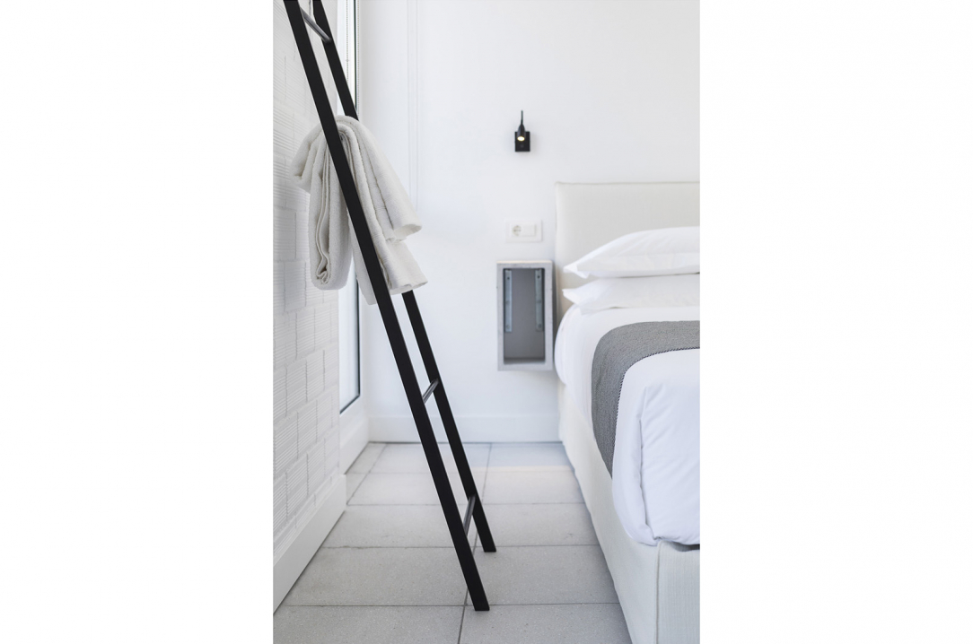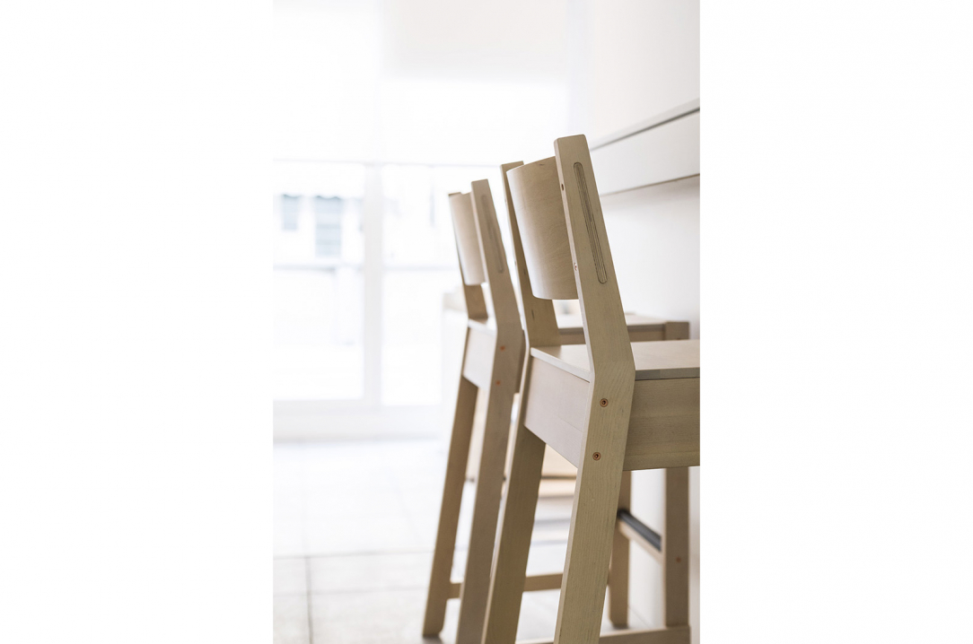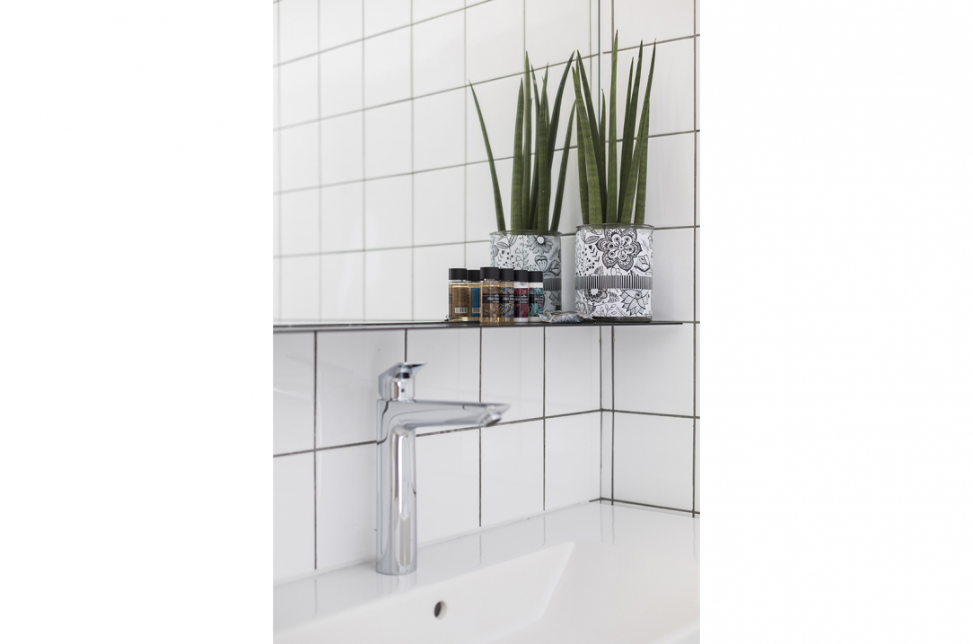In the past years in Greece, there has been a dramatic increase in the number of real estate development. There is a diverse typology of abandoned big or small scale buildings such as post-war hotels, residential, commercial or industrial buildings. Among these there is a great number that have been reconstructed and are in high demand.
Euryclea is an urban shelter of 5 small furnished apartments and is accommodated on the 5th floor of a typical example of a semi abandoned office building. Designed by the famous architect Emmanouil Voureka, it has a characteristic 60’s vibe and is located between Lekka and Perikleous streets.
The owners assigned VS Architects to renovate part of the 5th floor and transform the office spaces into contemporary fully-furnished apartments with respect to the previous architect’s character. Euryclea has its own independent entrance connected with the central circulation core of the building. A network of corridors connect the main staircase with the apartments, which have views on the street and most of them have access to a spacious balcony. The apartments are available for shorterm or longterm lease, and are mostly suitable for tourists, students or professionals who visit Athens and wish to stay in the centrer of the city.
There are three studios with a double bed, living area, small kitchen and a bathroom, one apartment with separate bedroom, kitchen and bathroom and one apartment with two bedrooms, kitchen, bathroom and WC. For the transformation of the space from offices to apartments, radical changes needed to be made in the internal space organisation and the previous mechanical installation. A new water distribution, waste and A/C system was installed. Part of the renovation was also the renewal of the façade of Lekka street.
The absence of colors and the use of raw materials gives a timeless feeling to the project. In most of the spaces, the colors used are different shades of grey and white with small elements in black. The floor is covered in polished concrete paving tiles while the walls and partitions, the doors, cupboards and kitchen furniture are all white. The same color palette applies for the furniture – concrete bedside tables, black painted steel and timber coffee tables, sofas and beds lined with waterproof white fabric. White is a neutral and bright color which makes the space lighter and matches most customers’ taste.

