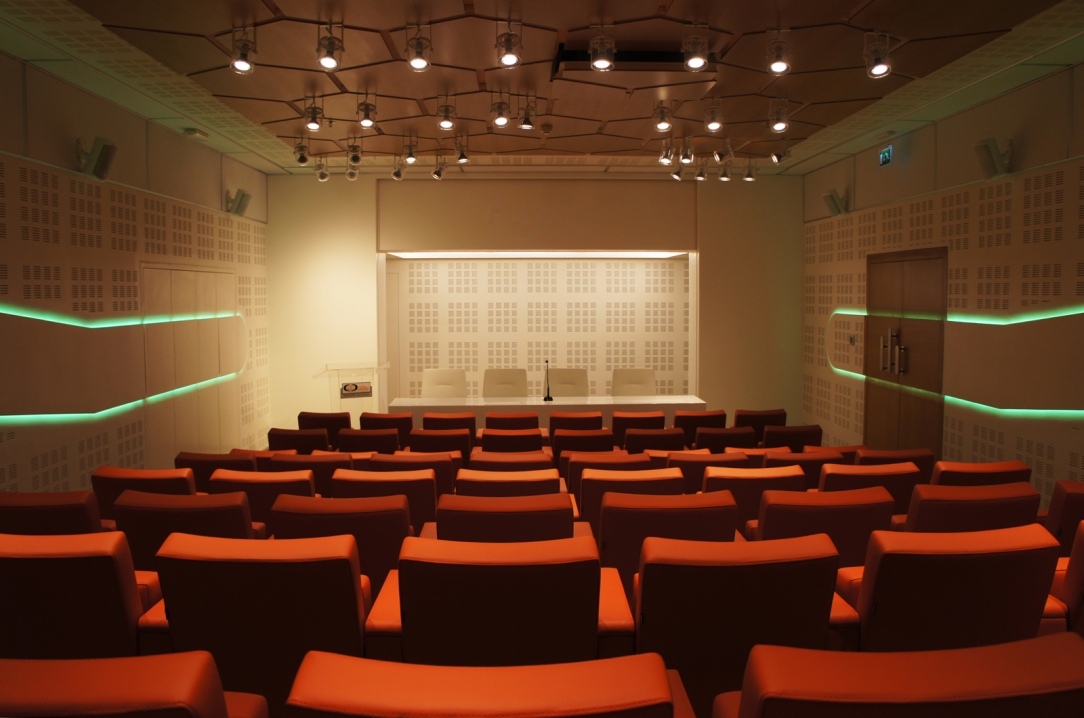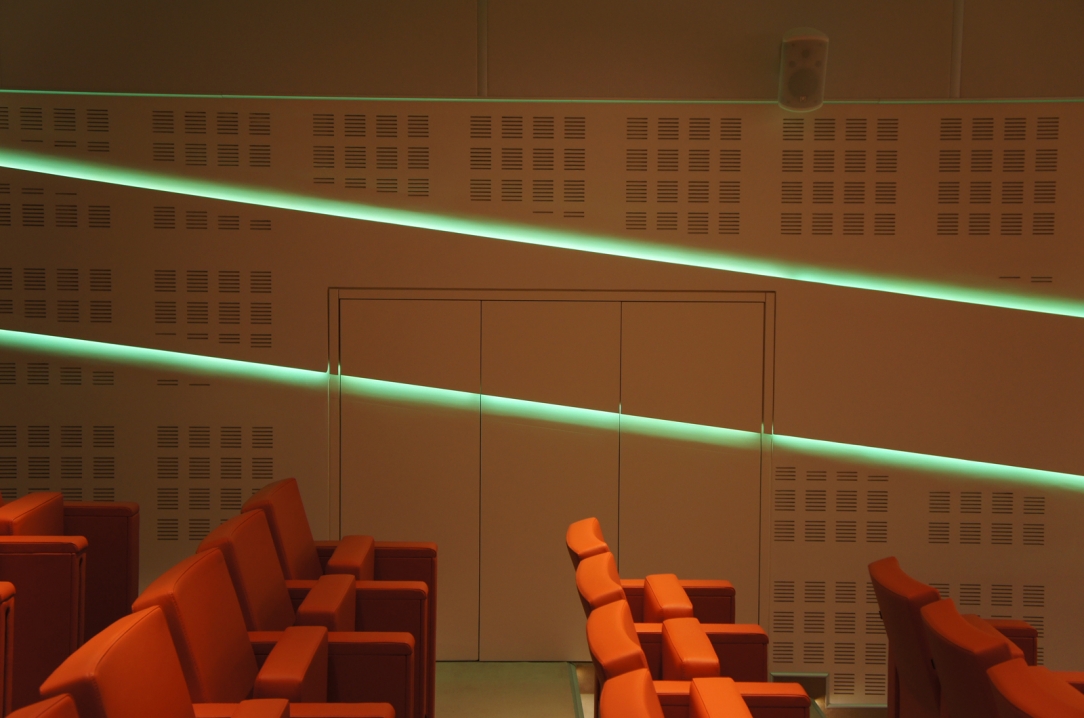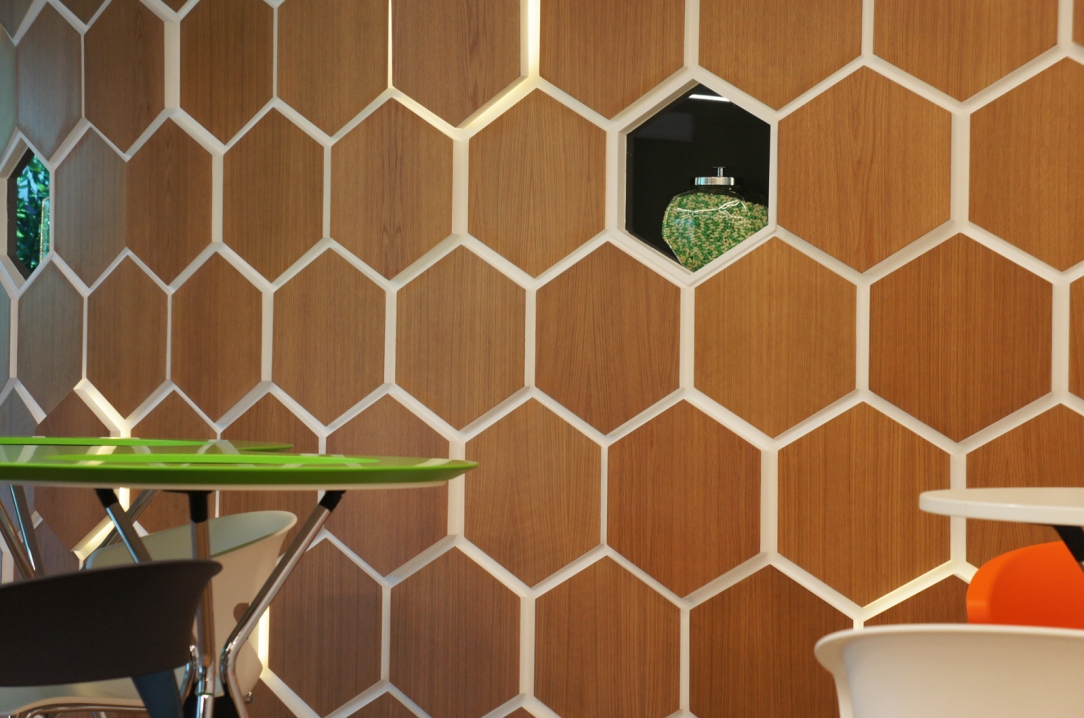A pharmaceutical company accommodated in a modern building in Kifisia, launched a competition for the design of a multi purpose space on the building’s lower floor. The new space was to accommodate an auditorium for 80 people, a dining area with kitchen facilities for 100 people, two offices, a seminar room which could also be used for workshops, a teleconference room, archive and storage. Our proposal, which was chosen to be built, focused mainly on making these spaces, which were only artificially lit, bright and pleasant. While respecting the architectural language of the rest of the building, we aimed to create a contemporary interior space that would meet the company's comfort and lighting requirements and showcase the client's corporate profile.
Multi purpose space for Pharmaceutical company
Location:
Kifisia, Attica, GR
Date:
2011
Stage:
completed
Area:
600m2
Mechanical Eng.: Conap – A Psaroudakis
Photography: Spiro Scafidas
< back



