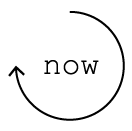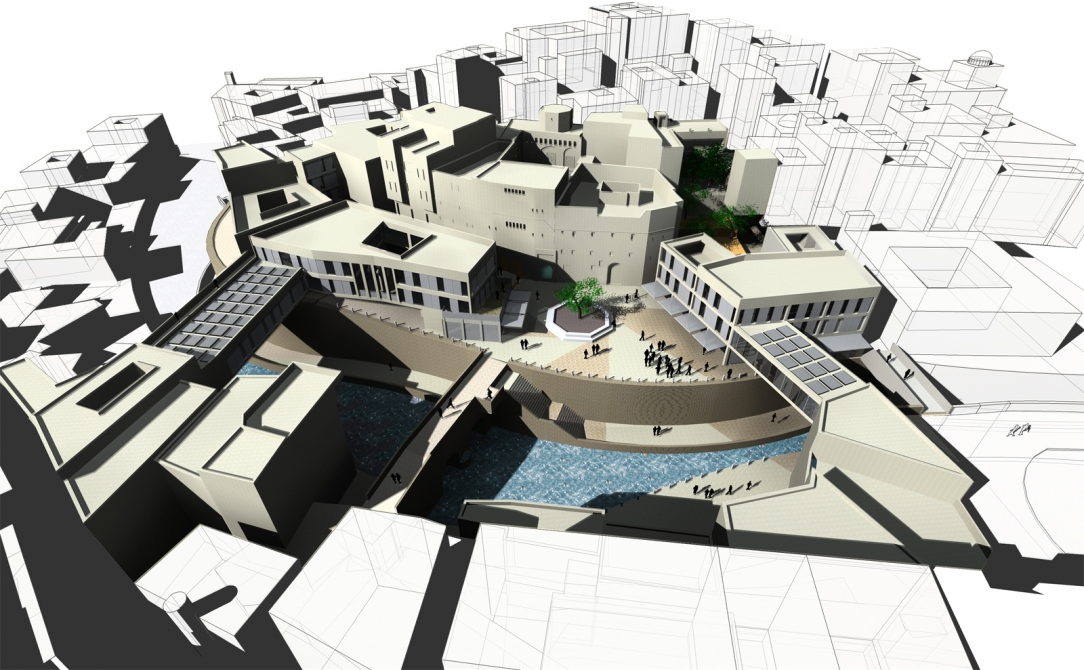Location:
Fez, Morocco
Date:
2010
Area:
600 m2
The concept for the project considers the typical Moroccan fondouk as the archetypal building block of the working medina. The layout of this historic building typology is scaled-up to accommodate the site in its entirety, considering it as a single entity, built around a central courtyard (the square) with surrounding galleries (the proposed structures) containing circulation and functions, whilst the scheme is permeated via a series of narrow souks that communicate with the adjacent urban zones. With the river Fez, slicing the square in a north-south direction, the new buildings serve to unify the space by bridging the river, in effect binding the two opposite banks.

